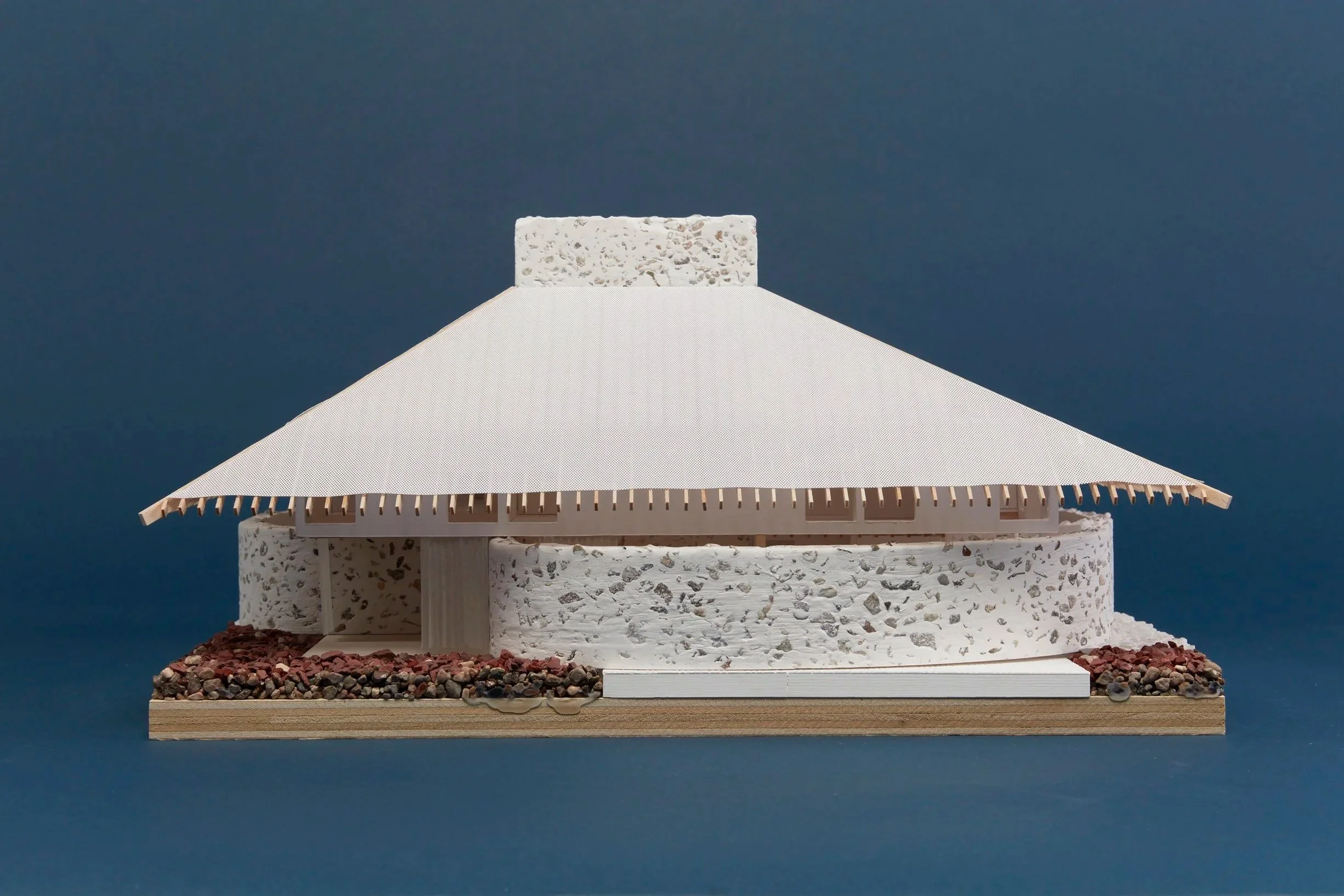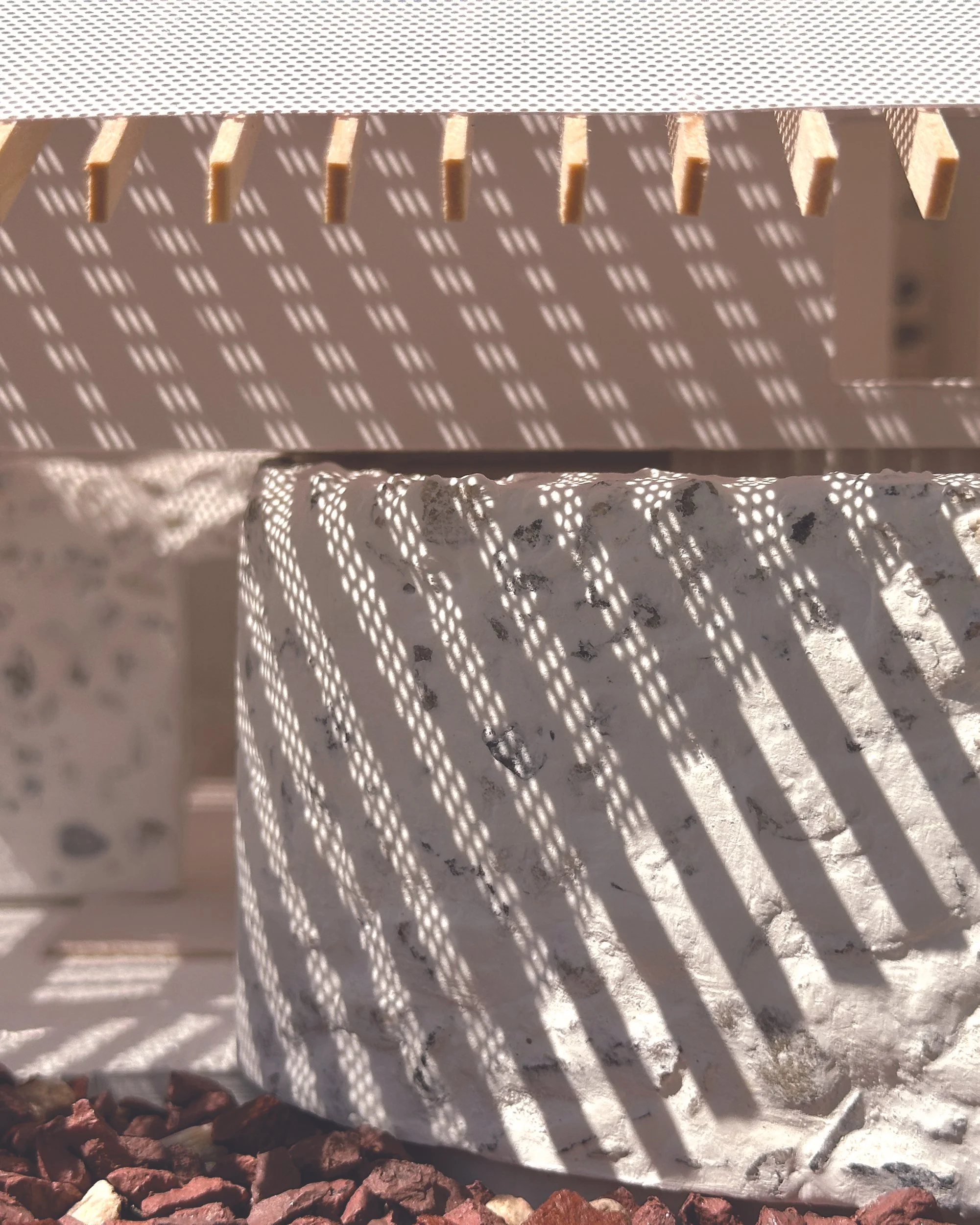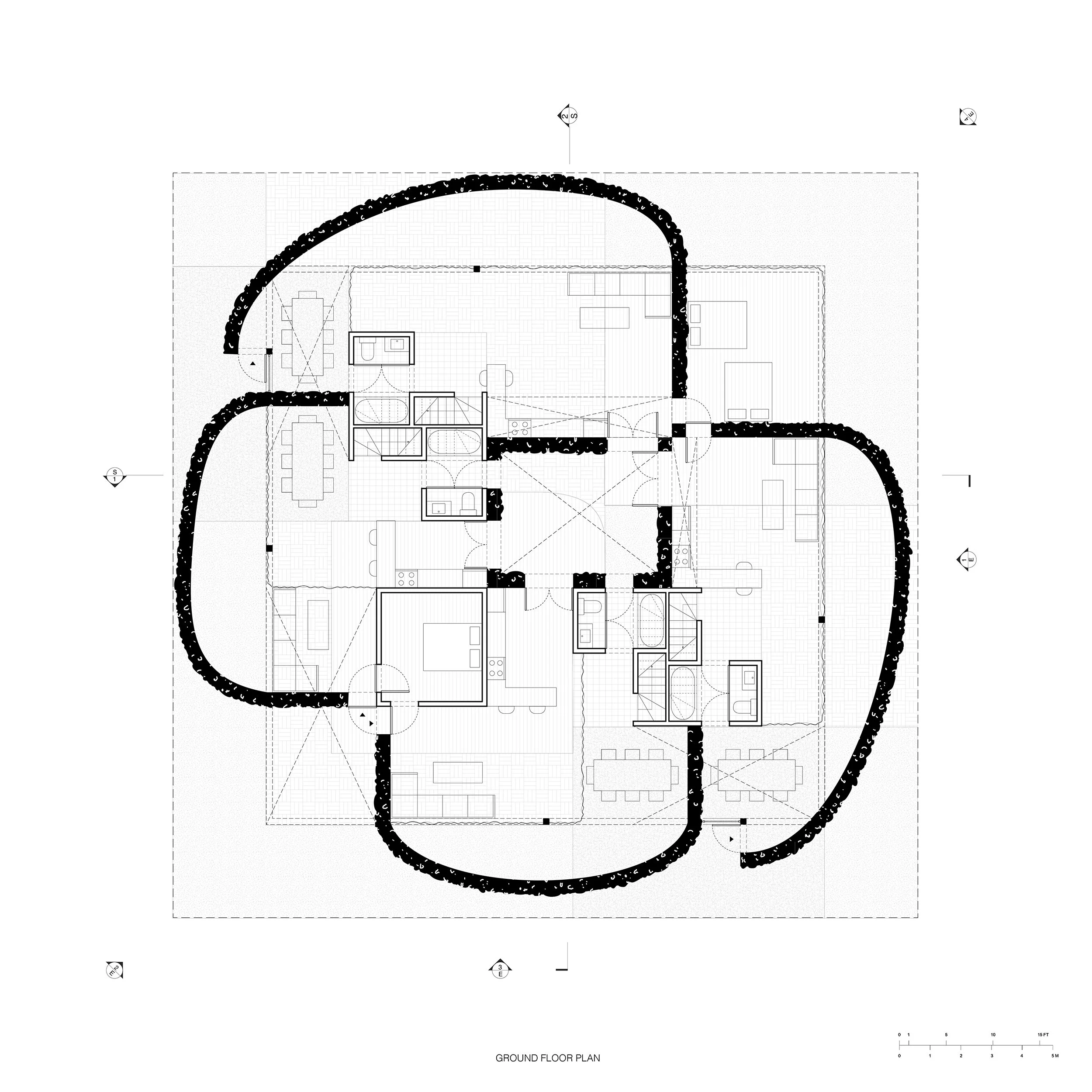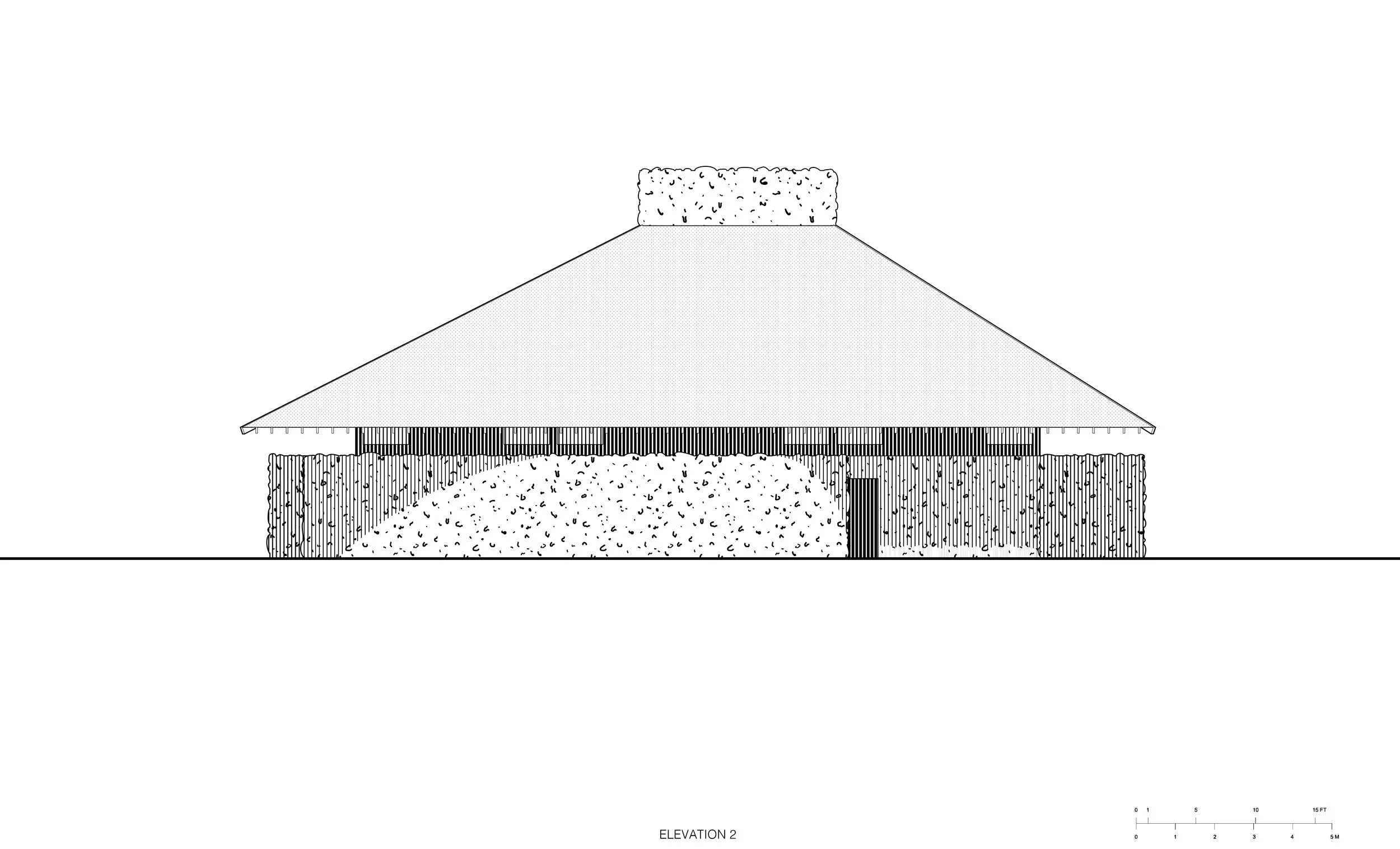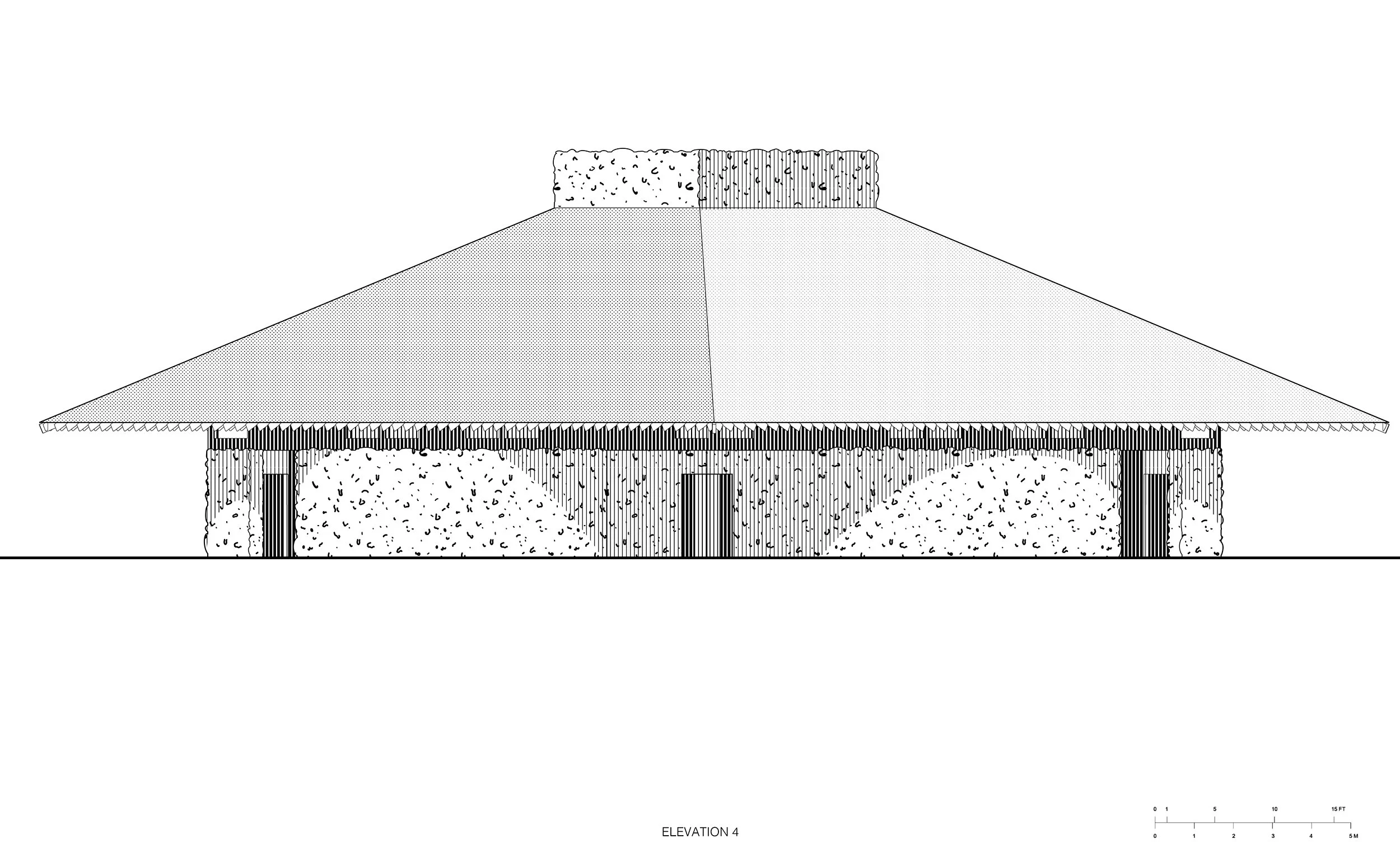
Sometimes House
Princeton University, School of Architecture
Exhibition
Some of us belong to more than one house at a time. Some of us belong to more than one house over time. Some of us belong to a house only some of the time. This house looks to intersectional forms of living and belonging to propose a quasi-quad-plex whose rooms both mirror and collapse spaces to produce a series of variably bounded houses. Organized along a diagonal axis of symmetry, the house at times doubles itself and at times halves itself, to produce both redundancies and dependencies that rescript the boundaries of the units within.
The house hybridizes the Courtyard and Plantation types (See Pamphlet Architecture 9) to produce both a loose perimeter and porous core to allow slippages and adjacencies between programs and thresholds. Four curved walls gather space under a deep overhanging eave, articulating discrete areas for living under one roof. Two cores organize the vertical circulation, while 2 Duchampian doors swing to conceal the bathrooms as corridors or to reveal them as private space to be opened or closed as needed. One small courtyard presents as both a shortcut and a destination, facilitating the many contingencies of living together.
Programs within are arranged as loose doubles. Two dining room tables sit on either side of a wall, a double height space above connects the activities below while maintaining a degree of separation. Two doors allow a room to be claimed by multiple units, while its flooring materials keep it tethered to the continuities that persist across these varied configurations. The house relies on an expanded catalogue of thresholds to produce its nested and changeable arrangements. Architectural elements such as walls, doors, stairs, soffits, and double-height spaces, alongside the material assemblies of domestic space such as curtains, flooring, and textural transitions, together conspire to produce a house of overlapping belongings.
Design Team
Katy Barkan, Hannah Hortick, Jingbo Huang




