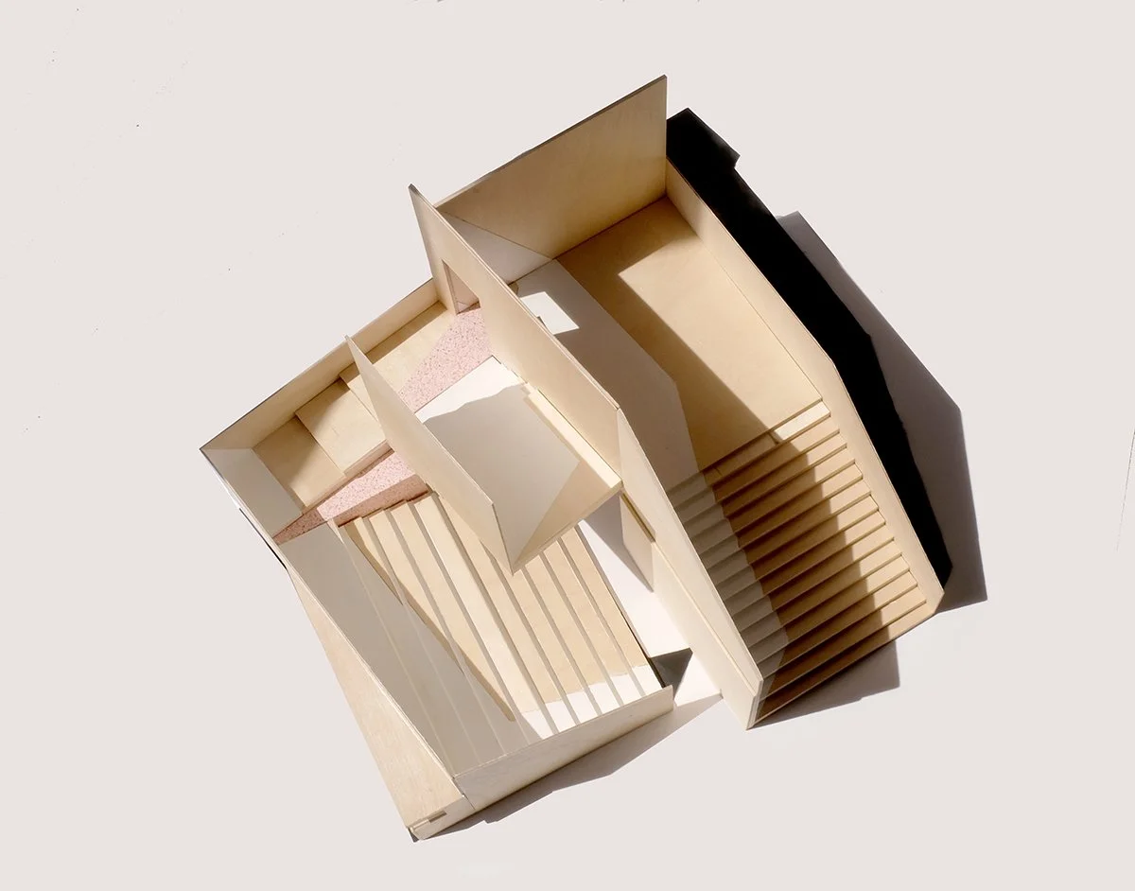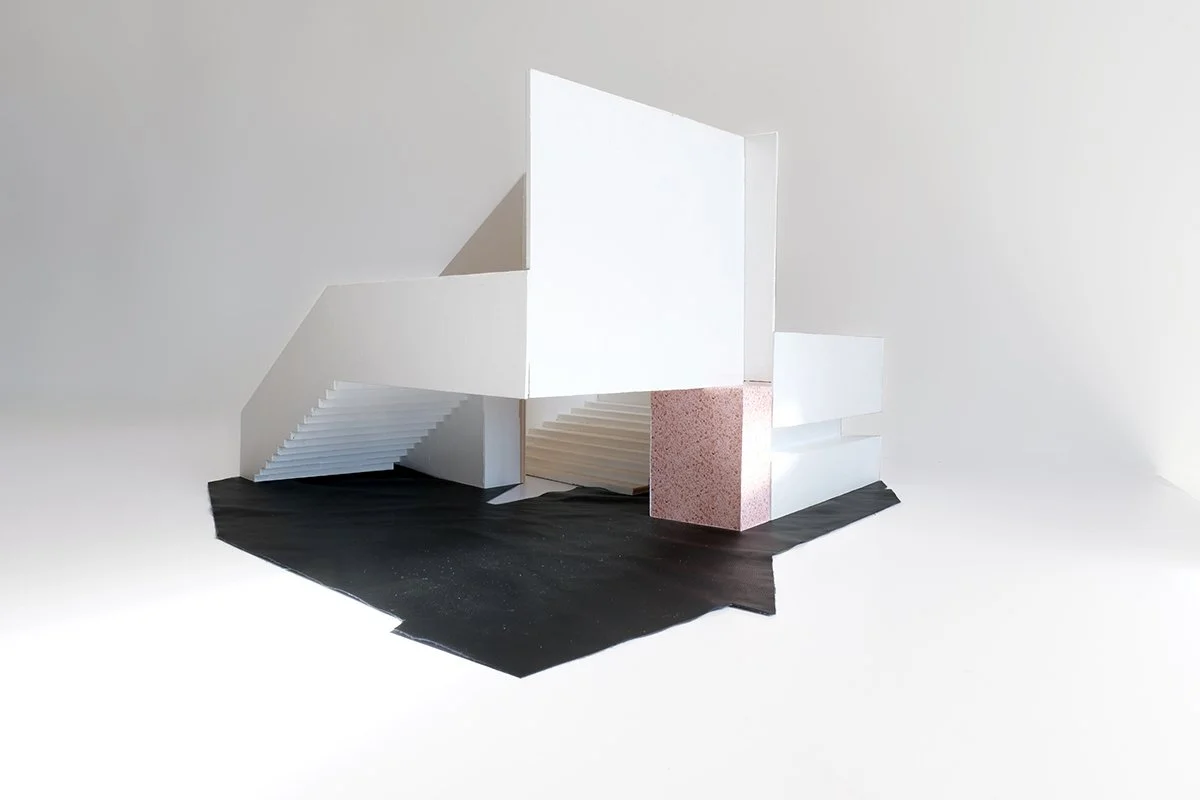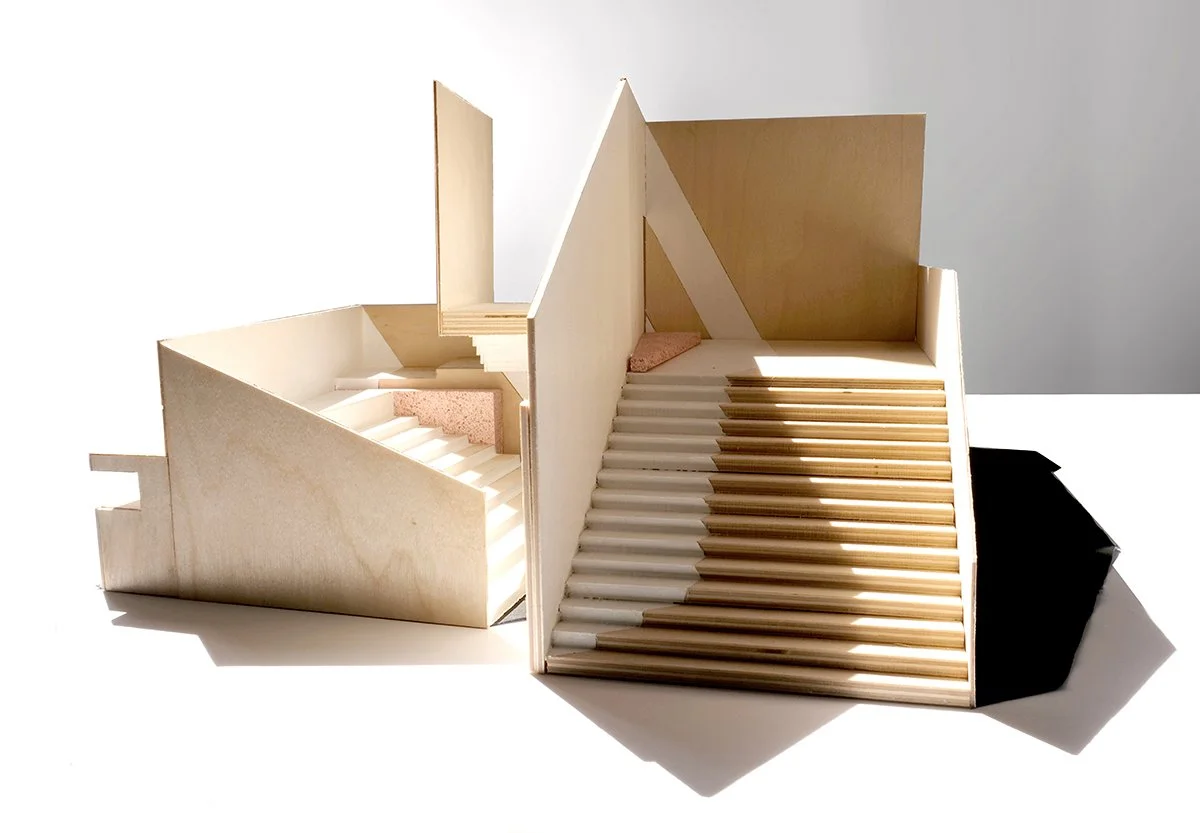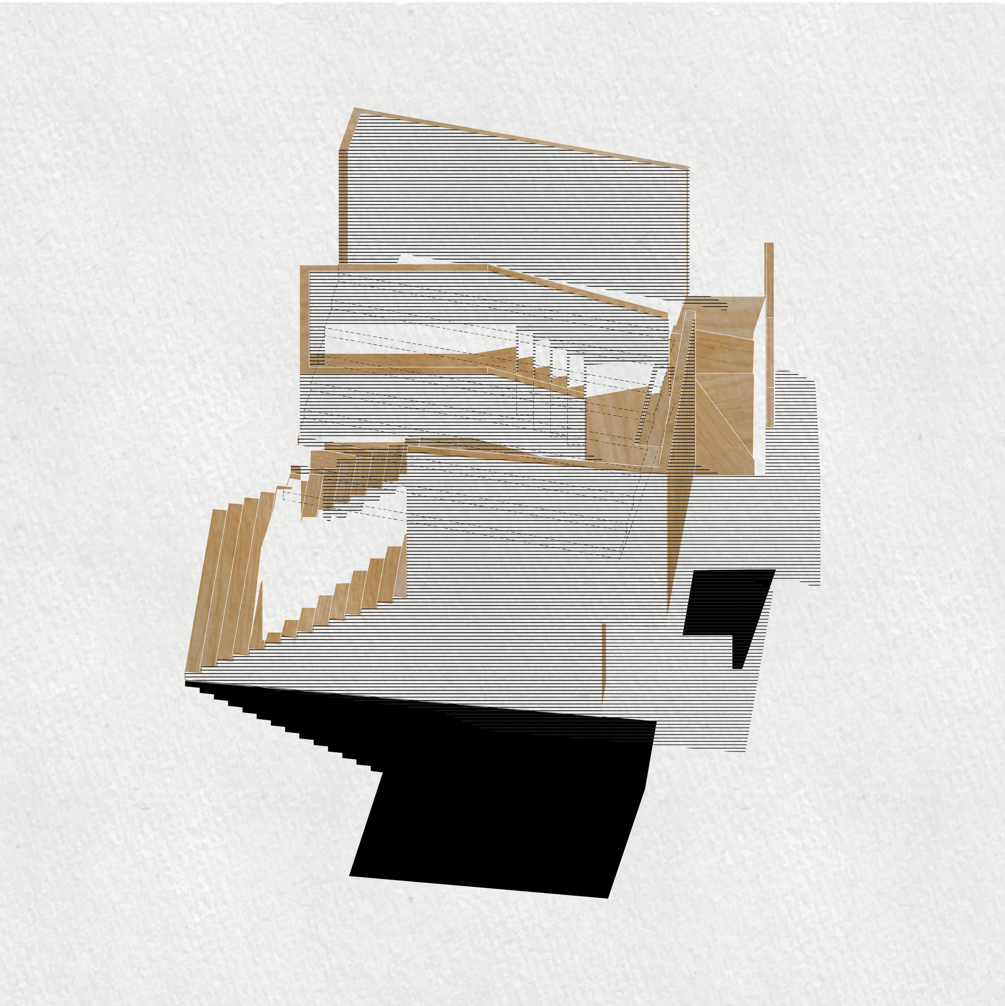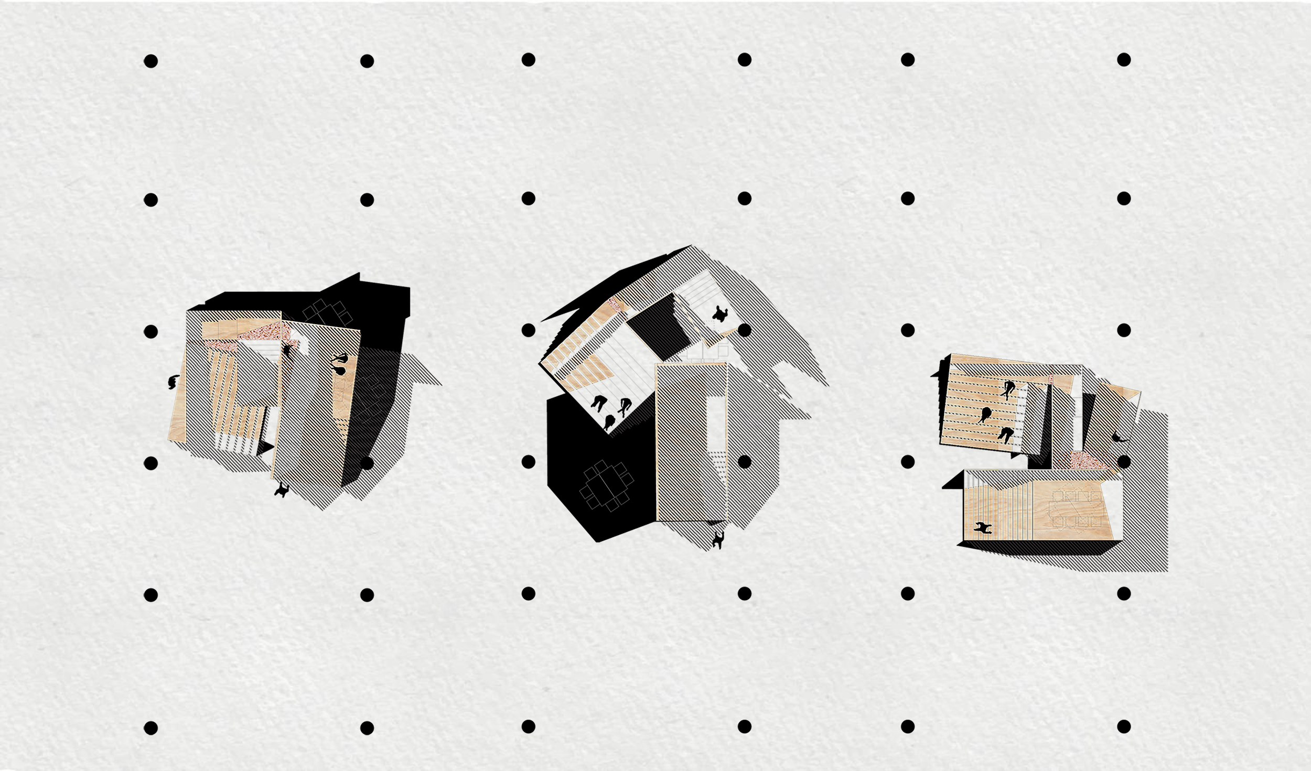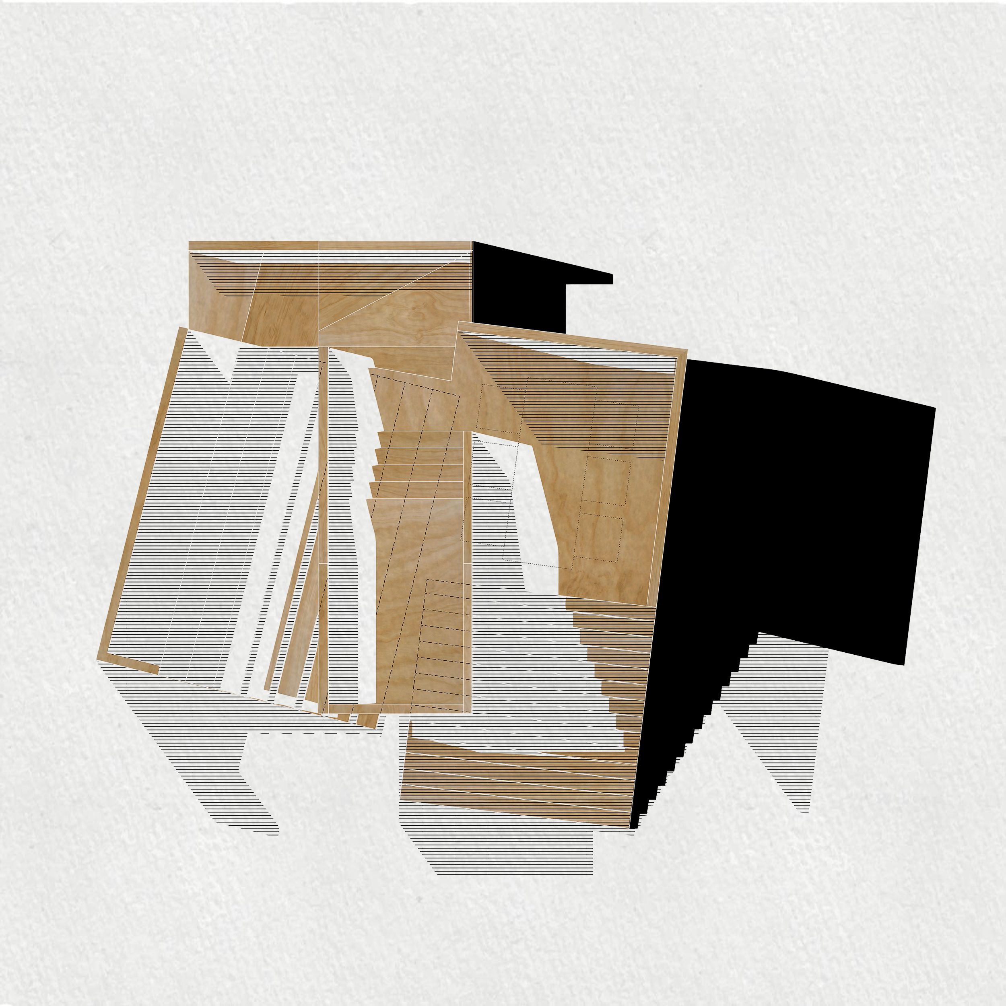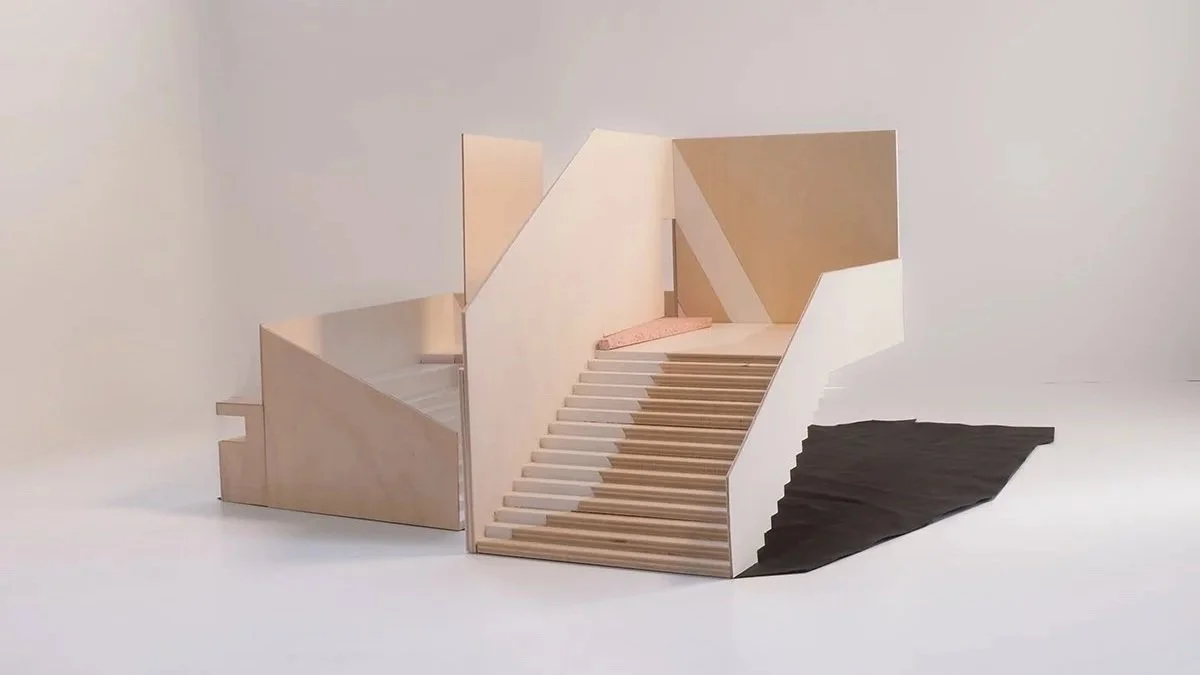
3 Stairs
DTLA, Los Angeles, 2018
Commercial
3 Stairs explores a constellation of stair forms that sit between object and building, drawing and space. At once a physical construction in plywood and paint and a graphic shadow in plan and elevation, the stair is both fact and figure—simultaneously here and there, accountable to multiple systems of value.
Designed as a fit-out for a new media office, the project nests a Loosian Raumplan inside a Corbusian open plan. Three dimensionally and programmatically calibrated stairs are bundled to form meeting spaces, a conference room, a phone booth, a kitchenette, and a communal eating area. This compact arrangement organizes a spectrum of spatial types within the existing container—from intimate to convoluted—and is further unified by the projection of its “shadow” in paint and carpet. These digitally generated black shadows, originally used to give depth to objects on a screen, are reified as active zones for gathering and wayfinding.
Light within the office casts softer, shifting shadows across the object, further destabilizing its figure—pinning it down while also unmooring it. This doubling of shadow, both real and graphic, situates the project within architectural conventions while simultaneously reframing them. By locating the stair as a singular bundled object, the project merges the scale of the body with the scale of architecture, pointing toward interventions that operate between architecture and object, and that explore the discipline’s dual concern with objecthood and space.
Design Team
Katy Barkan, Michael Deprez, Eric Wall



